Below is an overview of the maintenance and replacement projects covered by Phases 1 (2016-2020) and 2 (2021-25) of the Maintenance and Replacement Millage and a list of projects that are planned for the Zero-increase Renewal for 2026-2030:
Campbell Academic Center
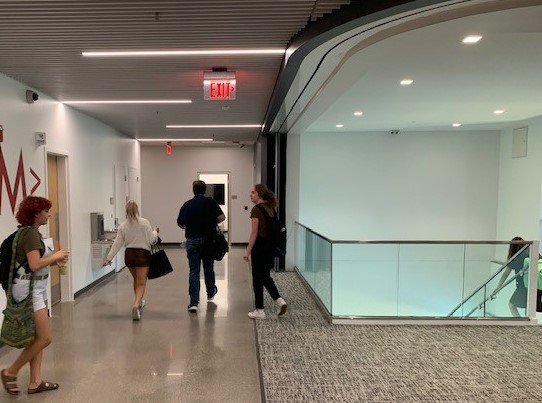
Phases 1 and 2: Completed Maintenance/Improvement Millage Projects
- The Little Theater was renovated and renamed the Dr. John Holladay Theater upon its reopening.
- A single-use restroom was added.
- The second floor was renovated to improve the learning environment and add student study rooms and collaboration spaces, classrooms and a writing lab.
- Accessibility from the first-floor elevator to other floors was improved.
- The Library was renovated, including an expansion for student study rooms.
- Physical and technological improvements were made to lower-level classrooms.
- Exterior sealants, joints and penetrations were replaced.
- Waterproofing and louver replacement was completed.
- Door hardware was brought in line with Americans with Disabilities Act standards.
- Fire suppression equipment was installed.
- Existing galvanized domestic cold and hot water piping was coated.
- Network cabling was replaced
Campus-wide (Main Campus)
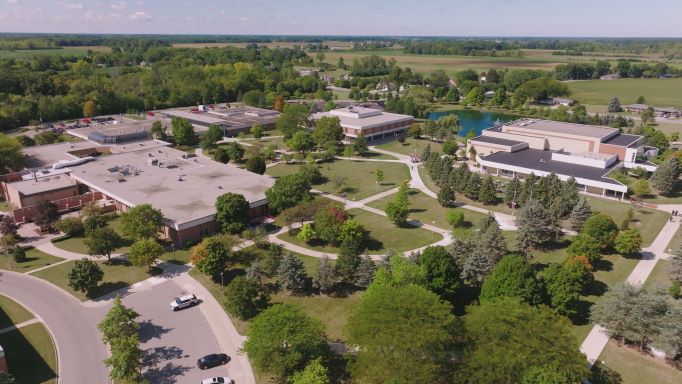
Phase 1 and 2: Completed or In-progress Maintenance/Improvement Millage Projects
- Emergency generators were installed.
- Security camera systems were overhauled and expanded.
- Exterior campus blue light emergency phones were installed across campus that immediately connect the caller with emergency services.
- A campus-wide keycard door security system was installed.
- All parking lots and the main loop road were renovated, as well as numerous sidewalk areas.
- Braunlich Boulevard, the main loop road around Main Campus, was rebuilt.
- IT rooms were expanded or created.
- The campus phone system was replaced.
- Network electronics were replaced and upgraded.
- The wireless network was replaced and upgraded.
- An interior digital signage system was installed.
- An exterior campus wayfinding signage system was installed along Raisinville Road and the Main campus loop road, Braunlich Boulevard. The system also included campus map kiosks near the main entrances to buildings.
- Fiber optic loop redundancy work was performed.
- A cellular DAS solution to improve cell phone reception on campus was installed.
- All campus exterior lighting (drives, lots and walks) were changed over to LED.
- Campus-wide master plan development is in-progress.
- Alert buttons are being installed in classrooms and offices
Phase 3: Upcoming Maintenance/Improvement Millage Renewal Projects
- Renovating additional areas of sidewalks
- Connecting the remaining facilities still utilizing boiler systems to the existing geothermal HVAC system.
- Replacing/upgrading campus sound systems.
- Completing the replacement of/upgrades to network electronics.
- Expanding the campus wayfinding signage system along the interior of the Main Campus and central mall, as well as inside facilities.
- Replacing network electronics.
- Replacing virtual server infrastructure and virtual desktop infrastructure.
- Further expanding security camera system
- Performing keycard access control system maintenance and expansion.
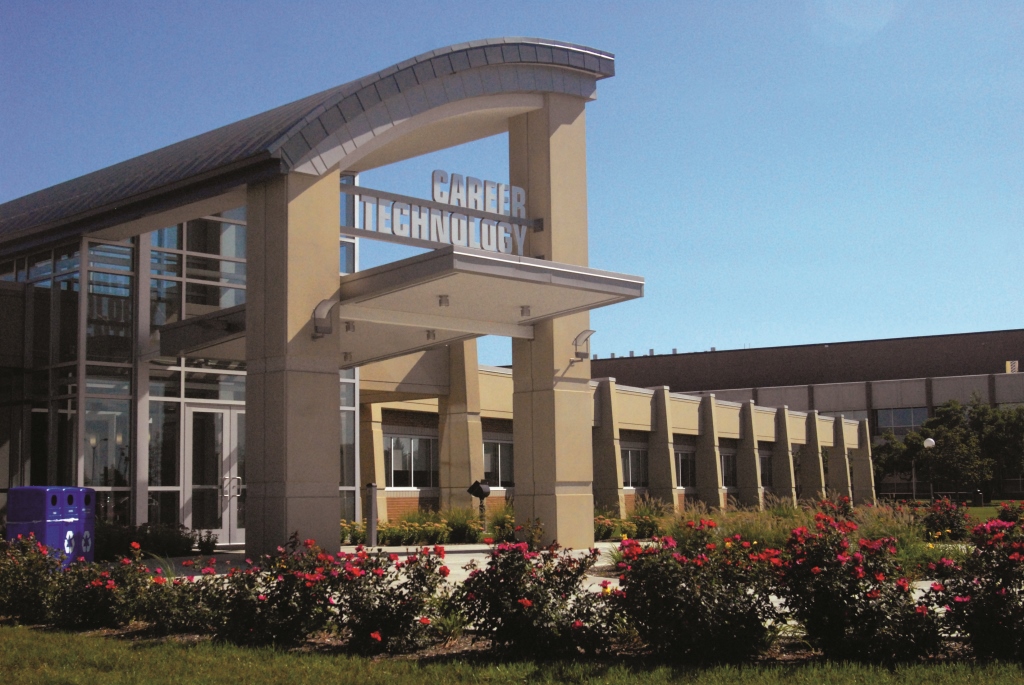 Career Technology Center
Career Technology Center
Phase 2: Completed Maintenance/Improvement Millage Projects
- Technology in classrooms was updated.
Phase 3: Upcoming Maintenance/Improvement Millage Renewal Projects
- Installing single-use restrooms.
- Replacing aging and failing furniture.
- Modernizing technology and equipment to ensure consistency with changing industry standards.
- Changing existing roof-top air handling units from natural gas to water-fed.
- Changing existing ethylene propylene monomer membrane roofing to a modified built-up system.
- Upgrading all interior lighting to LED and replacing obsolete controls.
Facilities Complex
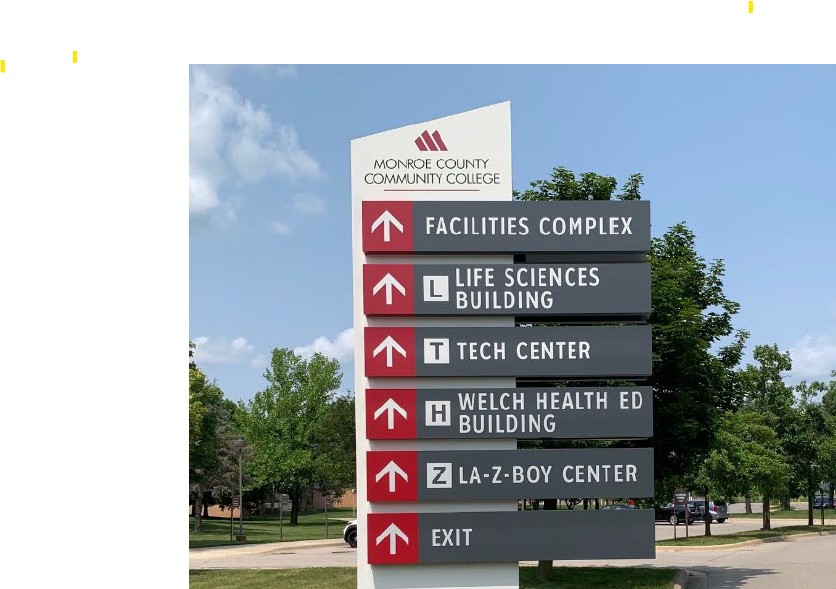
Phase 2: Completed Maintenance/Improvement Millage Projects
- A temporary salt storage facility was constructed.
Phase 3: Upcoming Maintenance/Improvement Millage Renewal Projects
- Renovating the grounds and maintenance facilities, including the construction of a new Grounds Building.
- Coating interior of remaining existing galvanized domestic cold water piping.
- Replacing doors.
- Replacing exterior sealants (joints and penetrations).
- Restoring the Physical Plant Building roof.
- Bringing the facilities into compliance with the Americans with Disabilities Act.
- Replacing network cabling.
Founders Hall
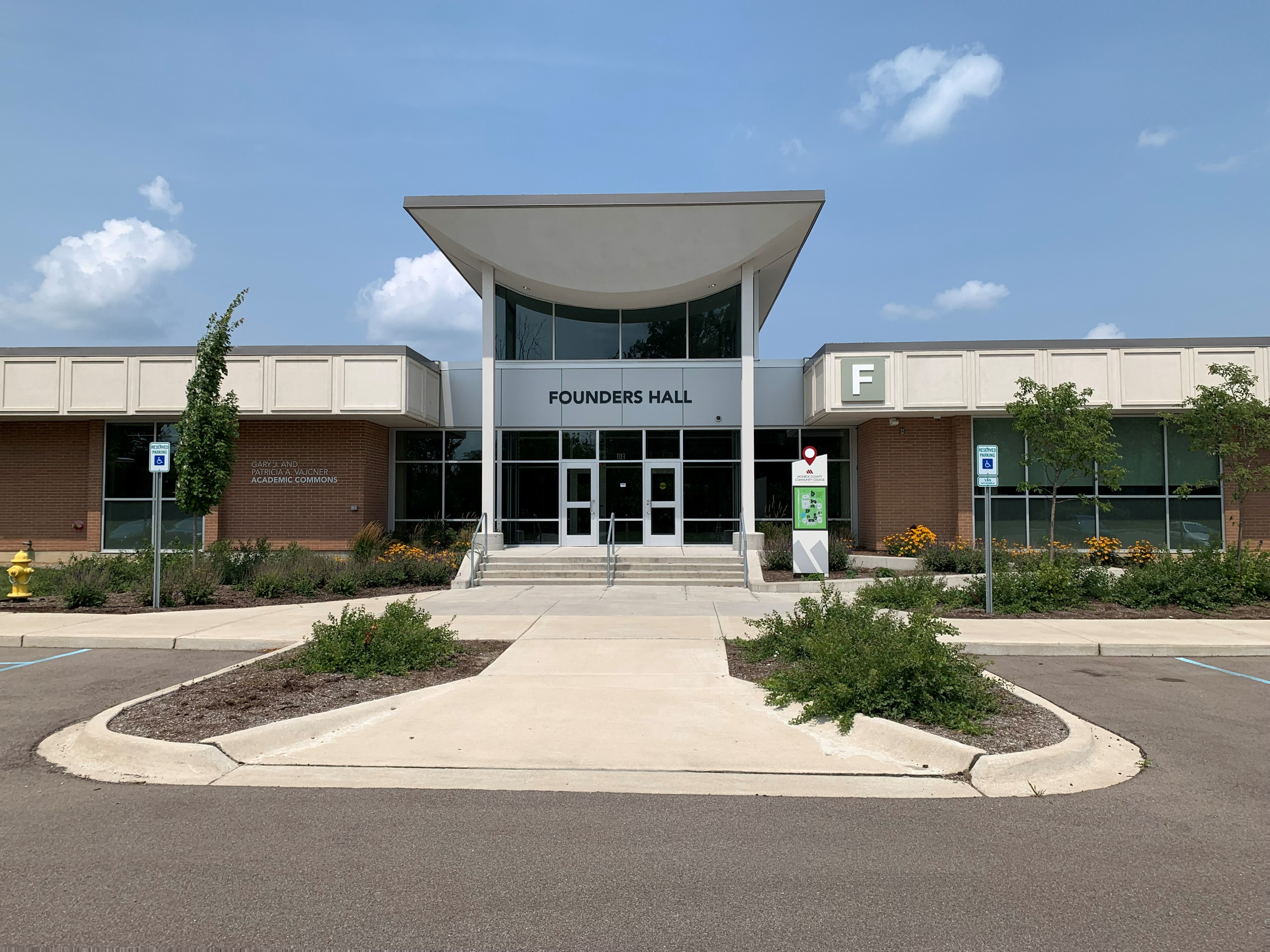
Phases 1 and 2: Completed Maintenance/Improvement Millage Projects
- The East and West Technology buildings – two 1960s-era buildings – were renovated and expanded into Founders Hall, a single, modern facility specifically designed to foster student success. The combined facility now houses numerous support services, state-of-the art classrooms, computer labs and work spaces, an abundance of adaptable student lounge and collaboration spaces, private student group work areas, several college departments and programs, and more. The renovation cost was funded by Phase 1 of the Maintenance and Improvement Millage and by the state of Michigan. In addition, the renovation also included:
- Installation of single-use restrooms.
- Restoration of the roof on the west half of the building.
- Replacement of exterior sealants (joints and penetrations).
- Retrofitting existing door hardware to meet Americans with Disabilities Act standards.
- Installation of a fire suppression system.
- Coating of interior of existing galvanized domestic cold water piping.
- Replacement of network cabling.
Phase 3: Upcoming Maintenance/Improvement Millage Renewal Projects
- Updating the uninterruptible power supply for the data center.
Gerald Welch Health Education Building (proposed to be renamed as the "Welch Center for Health and Public Safety")
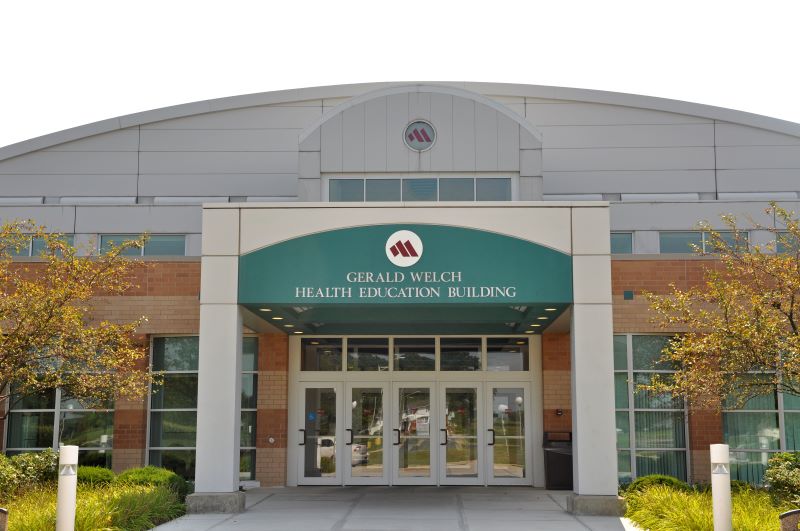
Phase 3: Upcoming Maintenance/Improvement Millage Renewal Projects
- Renovating and expanding the facility (in combination with state funds) to meet current and future programming demands in health care and public safety.
- This would add critically needed classroom and laboratory space for MCCC’s Registered Nursing, Practical Nursing, Certified Nursing Assistant and Respiratory Therapy programs, as well as add classroom and laboratory space to allow for the creation of new programs and the forging of new partnerships with area healthcare providers.
- The college’s Criminal Justice program and new Emergency Medical Technician certificate program would be relocated into the building with dedicated space to ultimately expand the program into an accredited police, fire and paramedic academy, resulting in a proposed change of the building’s name to the Welch Center for Health and Public Safety.
- Replacing the exterior metal cladding system.
- Replacing the exterior door/window framing system.
- Renovating the atrium for improved student collaboration and learning.
- Renovating the office suites for improved efficiency and security.
- Replacing network cabling.
La-Z-Boy Center
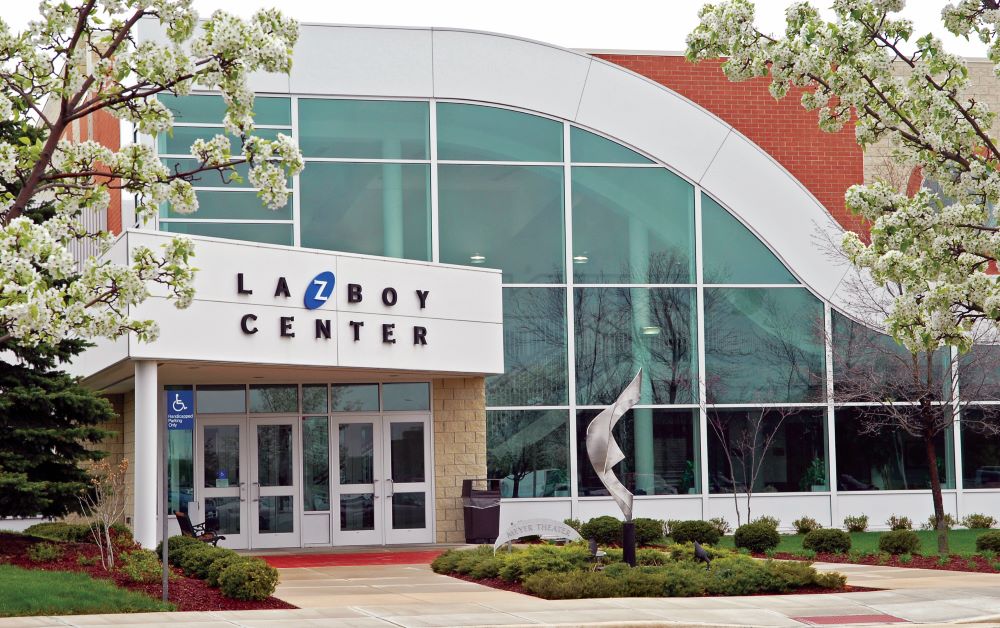
Phase 1: Completed Maintenance/Improvement Millage Projects
- Exterior masonry was cleaned and sealed; exterior sealants (joints and penetrations) were replaced.
Phase 2: Completed Maintenance/Improvement Millage Projects
- Network cabling was replaced.
Phase 3: Upcoming Maintenance/Improvement Millage Renewal Projects
- Upgrades to technology in classrooms and the atrium.
- Installing a single-use restroom and private room.
- Converting HVAC to existing campus geothermal system.
- Upgrading A/V for business and community presentations.
- Upgrading of all existing building lighting to LED.
- Completing interior renovations including replacing ceilings, flooring and furniture and painting.
- Building an addition to the scene shop/loading dock to better house items related to theatrical productions.
- Replacement of existing ethylene propylene monomer membrane roofing with a modified built-up system.
Life Sciences Building
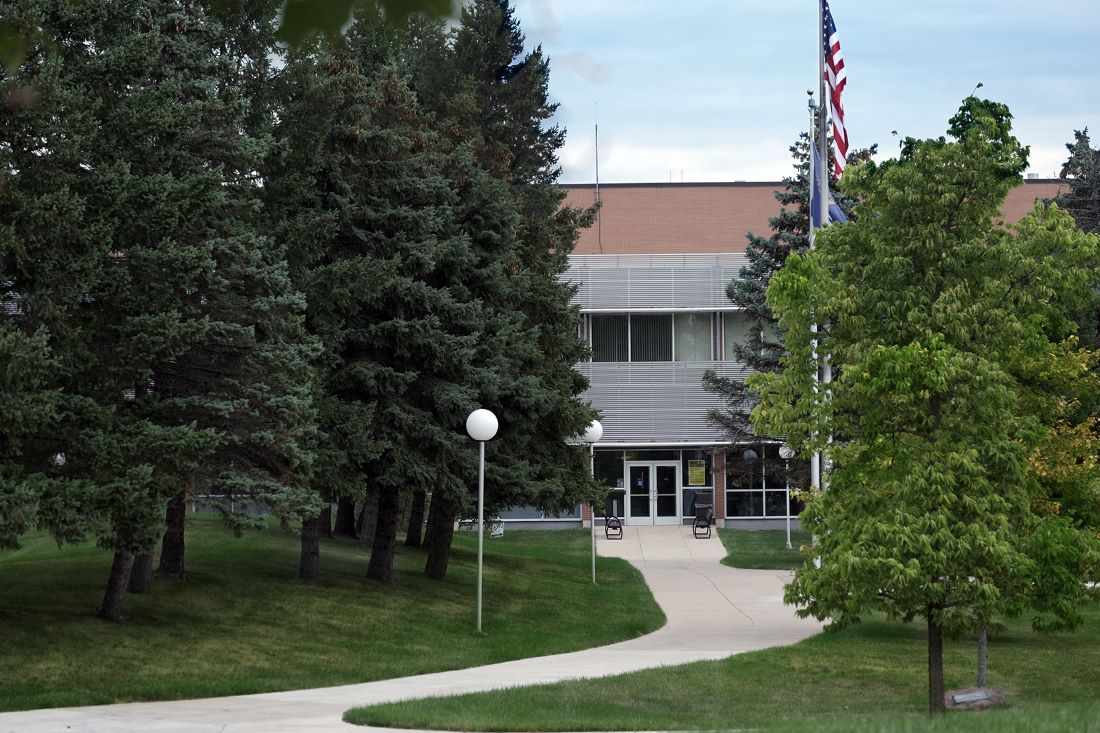
Phase 1: Completed Maintenance/Improvement Millage Projects
- An emergency generator was installed.
- The security camera system was overhauled and expanded.
- A keycard door security system was installed.
- Major exterior structural repairs were made to prevent the eventual collapse of connecting masonry ribs. Fifty masonry panels were removed that each weighed approximately 8,000 pounds. The masonry panels, which provided shade from the sun, were replaced with a modern exterior facade system that more effectively serves this purpose.
- The west side was expanded to include a new student collaboration wing.
- Single-use restrooms were installed.
- Replacement of/upgrades to classroom technology were made.
- Classrooms and lecture halls were renovated.
- Renovation of first and second floors were made to improve accessibility.
- Retrofitting of door hardware was completed to meet Americans with Disabilities Act standards.
- Fire suppression equipment was installed.
- Coating of interior of remaining existing galvanized domestic cold water piping was completed.
- Network cabling was replaced.
Phase 3: Upcoming Maintenance/Improvement Millage Renewal Projects
- Renovating office suites, corridors and stairs.
- Installing a building-wide fire sprinkler system.
- Renovating the greenhouse, as the current enclosure system is no longer supported by industry vendors.
Warrick Student Center
Phases 1 and 2: Completed Maintenance/Improvement Millage Projects
- The roof was restored.
- The cafeteria serving area was transformed into a new Market Twenty 4 Seven self-service dining option for students and staff.
- Safe Space: A Multicultural Center was completed and replaced the Art program faculty offices, which were moved to Founders Hall.
- Space on first floor was renovated to house Student Government and student clubs and organizations.
- A single-use, gender-inclusive restroom and private room were installed.
Phase 3: Upcoming Maintenance/Improvement Millage Renewal Projects
- Creating a state-of-the-art space designed specifically for a one-stop, highly accessible experience for career/major exploration, admissions, counseling/advising, financial aid, registration and student financial services.
- Installing an elevator that is accessible to students and visitors with physical disabilities. Elevator access to the building's lower level is only accessible via a freight elevator in a restricted area. MCCC’s central student activities area, The Cellar, is in the lower level.
- Renovating the Campus Store and administrative suite for safety and security reasons, as well as improved student service.
- Renovating the Dining Room, including an upgrade to the A/V system.
- Making physical and technological improvements to classrooms and conference rooms.
- Installing additional single-use restrooms.
- Renovating/repurposing the culinary arts facilities.
- Replacing exterior ramps and steps at all entrances.
- Replacing flooring.
- Painting.
- Replacing exterior sealants (joints and penetrations).
- Retrofitting door hardware to meet Americans with Disabilities Act standards.
- Installing fire suppression equipment.
- Replacing network cabling.
Whitman Center – Temperance
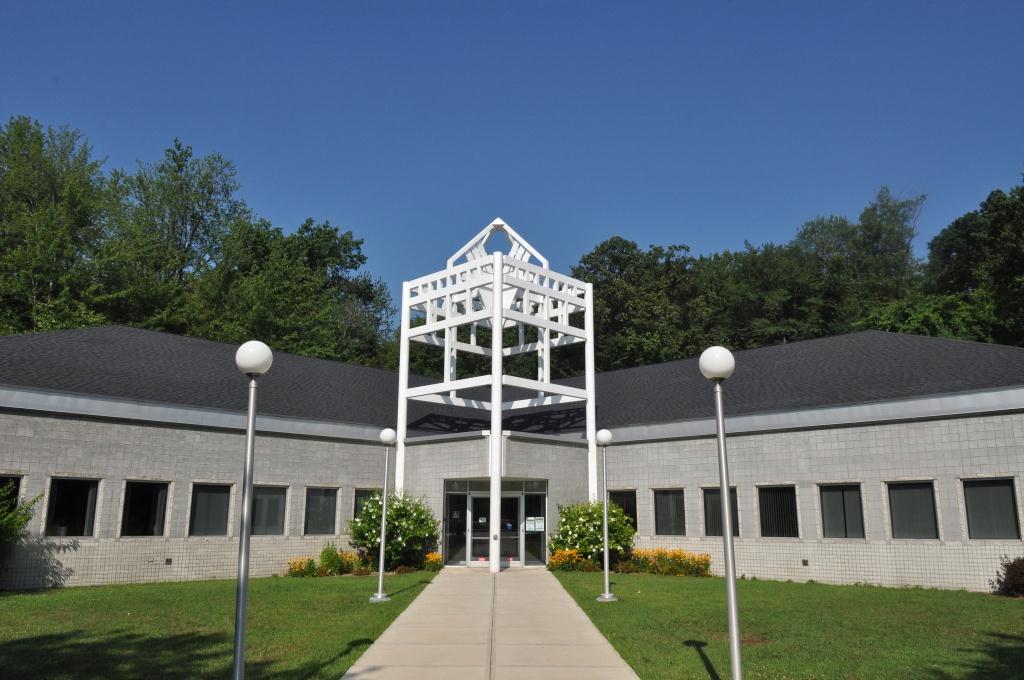
Phase 1 and 2: Completed Maintenance/Improvement Millage Projects (Completed or In-progress)
- A keycard door security system was installed.
- The Whitman Center roof was restored.
- A new garage roof was installed.
- The tower and exterior entryways were repaired and painted.
- Structural remediation monitoring was performed.
- Interior digital signage was installed and connected to the new Main Campus system.
- An emergency generator was installed.
- Security camera systems were overhauled and expanded.
- An exterior blue light emergency phone system was installed that immediately connects the caller with emergency services.
- IT rooms were expanded or created.
- The phone system was replaced.
- Network electronics were replaced and upgraded.
- The wireless network was replaced and upgraded.
- A cellular DAS solution to improve cell phone reception was installed.
- Master plan development is in-progress in conjunction with the Main Campus master plan.
- Alert buttons are being installed in classrooms and offices
Phase 3: Upcoming Maintenance/Improvement Millage Renewal Projects
- Renovating office space to convert spaces for business development and entrepreneurship activities.
- Creating Microsoft Teams conference rooms for business and community use.
- Renovating the interior to improve the learning environment, including classrooms and labs.
- Replacing the flooring.
- Renovating the parking lot and sidewalks.
- Cleaning and sealing exterior masonry.
- Replacing exterior sealants (joints and penetrations).
- Replacing windowsills and sealants.
- Upgrading Whitman Center HVAC system to geothermal.
- Replacing network cabling.
- Replacing virtual server infrastructure and virtual desktop infrastructure.
- Further expanding the security camera system
- Performing access control system maintenance and expansion.
- Installing an interior/exterior wayfinding signage system
- Changing over exterior lighting (drives, lots and walks) over to LED.